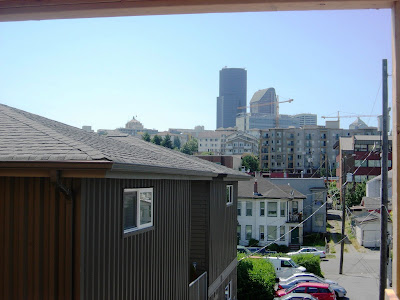 The progress of Remington Court Urban Dwellings is boldly being expressed as we move closer to completing the exterior siding installation. Unit #4 has been wrapped with black rain shield and finished with black trim board, fastened horizontally. The image to the right is a view of unit# 4 looking to the southeast from the alley. The large sections of glass is unique to a structure this size. The upper windows allow massive amounts of natural light into the living, dining and kitchen area. The windows to located in the lower level sleeping area are raised off the floor. Below unit #4 are the covered off street parking spaces for unit #4 and #1.
The progress of Remington Court Urban Dwellings is boldly being expressed as we move closer to completing the exterior siding installation. Unit #4 has been wrapped with black rain shield and finished with black trim board, fastened horizontally. The image to the right is a view of unit# 4 looking to the southeast from the alley. The large sections of glass is unique to a structure this size. The upper windows allow massive amounts of natural light into the living, dining and kitchen area. The windows to located in the lower level sleeping area are raised off the floor. Below unit #4 are the covered off street parking spaces for unit #4 and #1. The image above to the left is a view of unit# 4 viewed from the alley looking to the southwest. Parking for unit# 2 is located where the white truck is. The image above to the right is a view of units 1, 2, and 3 looking from the southwest. The natural color of the cedar siding is an elegant design feature. The cedar siding softens the edging progressive design of the project while bringing a bold and sophisticated appeal.









































