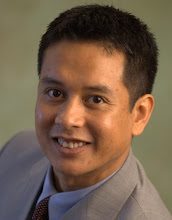 4Season Builds, LLC is in the process of constructing a high
end Four Star BuiltGREEN modern home in Seattle’s Leschi community. This project by 4Season Builds, LLC is
perched on the eastern slope, offering expansive views to the east featuring Lake
Washington and the Bellevue skyline with the Cascade Mountains as a back drop. 1111Lake Washington Blvd is located in short proximity to Frink Park, Leschi Park,
Leschi Marina, Leschi’s commercial district, has easy access to bike paths, and
is in close proximity to Downtown Seattle. 4Season Builds worked in collaboration with Julian WeberArchitecture & Design to permit the site.
4Season Builds, LLC is in the process of constructing a high
end Four Star BuiltGREEN modern home in Seattle’s Leschi community. This project by 4Season Builds, LLC is
perched on the eastern slope, offering expansive views to the east featuring Lake
Washington and the Bellevue skyline with the Cascade Mountains as a back drop. 1111Lake Washington Blvd is located in short proximity to Frink Park, Leschi Park,
Leschi Marina, Leschi’s commercial district, has easy access to bike paths, and
is in close proximity to Downtown Seattle. 4Season Builds worked in collaboration with Julian WeberArchitecture & Design to permit the site.  The design package include
3,666sf with 4 bedrooms, 5.5 bathrooms,
2 car garage and a 1,590sf roof top deck.
The lower level living has the vaulted entry foyer, 1 bedroom, a
bonus/flex space, shared bathroom and access to the 2 car garage with lots of
storage space. The second floor features a large open floor plan with kitchen
dining, living area and a powderroom. The second level offers floor to ceiling windows offering access to a large deck towards the front of the home capturing the views of Lake Washington the Cascade Mountains and Downtown Bellevue skyline. Access to the back yard is towards the rear of the home with a partially covered paver patio area. The third floor offers three generous sized bedrooms two with their own bathroom and an additional guest bathroom on the third level. The master bedroom suite features a spa-like master bathroom with multi-head shower system and large soaking tub clad with designer tile. The master bedroom is situated towards the front of the home taking advantage of the view to the east with access to a large private deck. The upper level provides access to the spacious roof-top deck with sweeping views to the east.
The design package include
3,666sf with 4 bedrooms, 5.5 bathrooms,
2 car garage and a 1,590sf roof top deck.
The lower level living has the vaulted entry foyer, 1 bedroom, a
bonus/flex space, shared bathroom and access to the 2 car garage with lots of
storage space. The second floor features a large open floor plan with kitchen
dining, living area and a powderroom. The second level offers floor to ceiling windows offering access to a large deck towards the front of the home capturing the views of Lake Washington the Cascade Mountains and Downtown Bellevue skyline. Access to the back yard is towards the rear of the home with a partially covered paver patio area. The third floor offers three generous sized bedrooms two with their own bathroom and an additional guest bathroom on the third level. The master bedroom suite features a spa-like master bathroom with multi-head shower system and large soaking tub clad with designer tile. The master bedroom is situated towards the front of the home taking advantage of the view to the east with access to a large private deck. The upper level provides access to the spacious roof-top deck with sweeping views to the east.  This home will be equipped with in-floor hydronic radiant heat powered by a commercial grade tank-less water heater. The lower living level will offer exposed concrete, buffed and sealed. Click engineered high density fiber bamboo floors are installed in the mid and upper level living areas. All exterior finished walls of the house is insulated with blown fiber. Dual pane high efficiency windows will be installed for the glazing. 4Season Builds, LLC is finalizing the interior finish details. The exterior landscaping consist of permeate surfaces to assist in the retention of the storm drain run-off. Durable low-maintenance drought tolerant plants will planted throughout the site.
This home will be equipped with in-floor hydronic radiant heat powered by a commercial grade tank-less water heater. The lower living level will offer exposed concrete, buffed and sealed. Click engineered high density fiber bamboo floors are installed in the mid and upper level living areas. All exterior finished walls of the house is insulated with blown fiber. Dual pane high efficiency windows will be installed for the glazing. 4Season Builds, LLC is finalizing the interior finish details. The exterior landscaping consist of permeate surfaces to assist in the retention of the storm drain run-off. Durable low-maintenance drought tolerant plants will planted throughout the site.
1111 Lake Washington Blvd. is currently being constructed.
4Season Builds, LLC is in the final stages of framing. Plumbers and
electricians are in line to perform their trade, before the insulation and
drywall tech are scheduled. Target completion date is late July 2013.
For inquiries contact:
Dararith Marith - Broker
Coldwell Banker Bain
206-618-0833
Dararith Marith - Broker
Coldwell Banker Bain
206-618-0833











