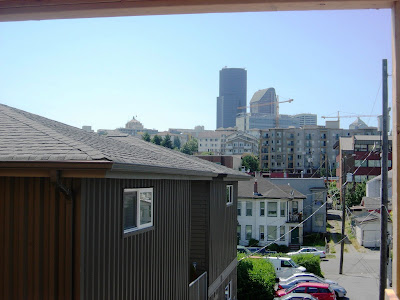 Framers completed the first floor and moved on the second level around June 18th. As shown in the picture, the framing of unit# 4 is progressing rapidly, while the framing on the front 3 units were impeded by the erection of the entry way columns, which provides support for part of the third floor. Seen here as exposed rebar. The concrete workers will build a form to mold the concrete around the rebar. Once this hurdle is overcome the framers can proceed with the framing of the second level. Second floor is the floor where the homeowner or their guest would enter the property. Between the columns is where the entry doors will be. The second floor features a great usable floor plan with living area designed to be towards the front and a galley kitchen towards the back.
Framers completed the first floor and moved on the second level around June 18th. As shown in the picture, the framing of unit# 4 is progressing rapidly, while the framing on the front 3 units were impeded by the erection of the entry way columns, which provides support for part of the third floor. Seen here as exposed rebar. The concrete workers will build a form to mold the concrete around the rebar. Once this hurdle is overcome the framers can proceed with the framing of the second level. Second floor is the floor where the homeowner or their guest would enter the property. Between the columns is where the entry doors will be. The second floor features a great usable floor plan with living area designed to be towards the front and a galley kitchen towards the back.  The image to the left shows the progression of the construction activity once the columns are completed. The columns are designed to provide support for 1 of the 3 heavy duty floor joists for the 3rd level. The second floor is location of the access to exit/enter the home. Between the two columns are where the doors will be placed. Just the left of the entry/exit, will be floor to ceiling aluminum framed windows. These floor to ceiling windows will allow light to flood into space illuminating the living room, dining room, and the galley kitchen.
The image to the left shows the progression of the construction activity once the columns are completed. The columns are designed to provide support for 1 of the 3 heavy duty floor joists for the 3rd level. The second floor is location of the access to exit/enter the home. Between the two columns are where the doors will be placed. Just the left of the entry/exit, will be floor to ceiling aluminum framed windows. These floor to ceiling windows will allow light to flood into space illuminating the living room, dining room, and the galley kitchen. Towards the rear of the photo, you can see unit# 4 is progressing rapidly. The framers have installed the exterior sheathing around the skeleton frame. HybridSeattle is working to reconfigure the space within the structure. The initial design for unit# 4 had the main living area on the second level and the bedroom & den on the 3rd level. The ground floor level houses the carport for off-street parking for unit# 1 and unit# 4).
The views from inside unit# 4 are very nice and the quality of light is abundant. After seeing the views from the 3rd floor of unit 4, the team decided to swap floors, putting the living area on the third level and incorporating a roof top deck to take advantage of the view while relocating the bedroom area to the lower level. The image to the above left is from within unit#4 looking south toward N. Beacon Hill. The building in the background currently houses amazom.com headquarters. The image to the above right is on the 3rd floor of unit# 4 looking west toward Downtown Seattle with Columbia Tower in the background. Remington Court is locate 1 mile from Downtown Seattle.
The image to the left was taken from inside unit# 4 looking down at the second level spaces for unit #2 and #3. In the image you can see part of the stairs from the rear entry leading to the second level. Each of the units feature a rear entry/exit to gain access to the parking an other utilities. Upon the entering from the rear the homeowner or guest would be presented with the option to proceed to the lower lever (first floor) or the second level (second floor). This design incorporates the opportunity to provide autonomy if necessary for the lower level.
The second floor is framed and the support beams are in place. Walking the space on the second floor, I get a good feel of the circulation of the room and the functionality of the space. In many town home designs, the challenge for the home owner is the usability of the space. "Where do I put my sofa, recliner, television..." The floor plan design on the second floor of Remington Court East Remington Court














